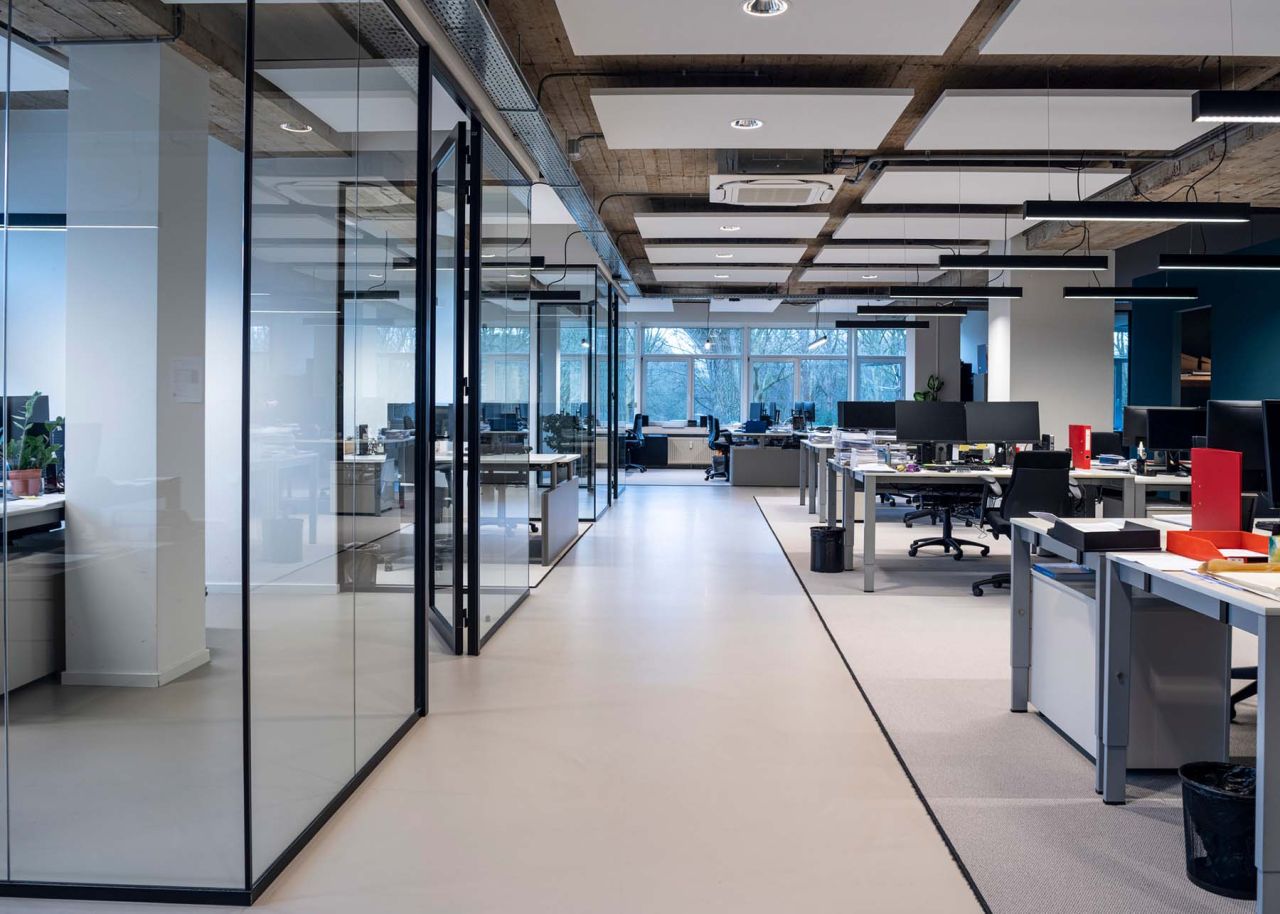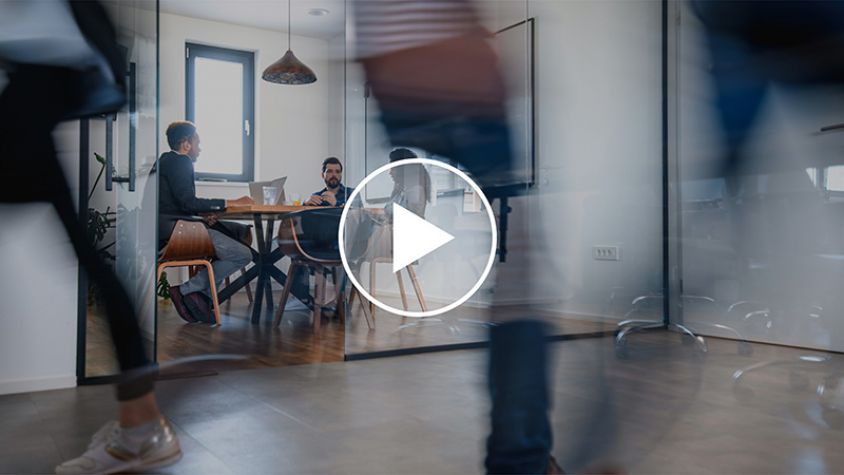An accommodating and supportive workspace can fuel productivity and efficiency. Inclusive workspaces can be created based on the concept of universal design, which ensures the configuration of an environment can be accessed, understood, and used to the greatest extent by all.
Consider the following important principles when building an inclusive physical workspace for a talent force that includes neurodivergent employees:
Consider sensory thresholds
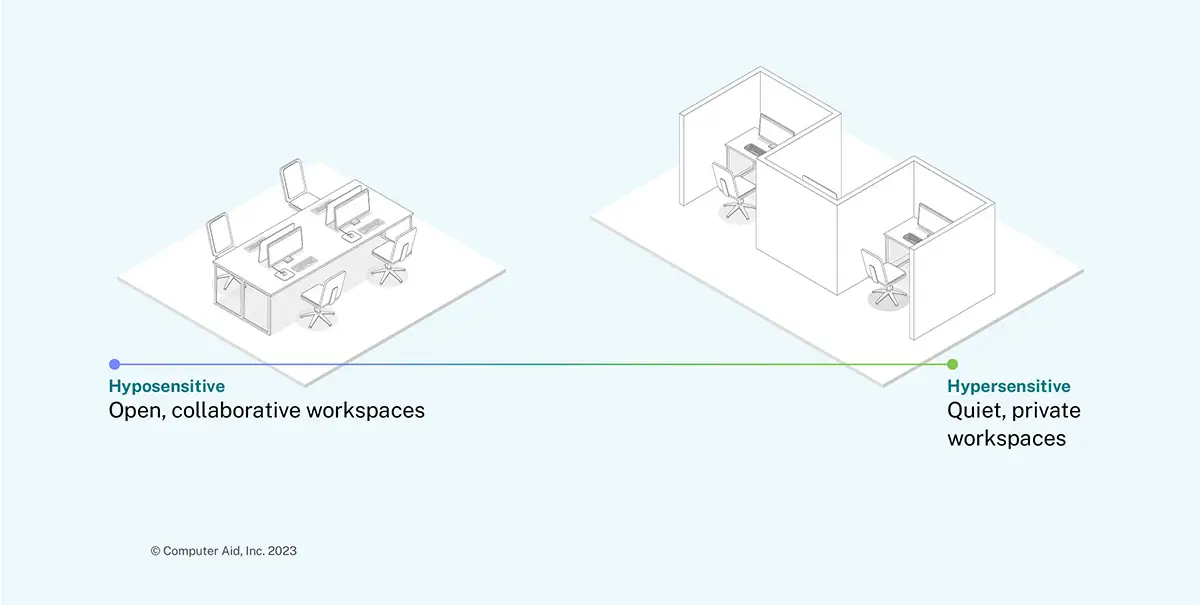
We all react differently to sounds, light, color, patterns, etc. Neurodivergent individuals tend to experience more extreme reactions to these environmental factors, either being hypersensitive or hyposensitive. Some people are a blend of both.
Companies need to create environments where people can gravitate to the types of spaces that best meet their needs in the most seamless way possible.
Understand modalities of work
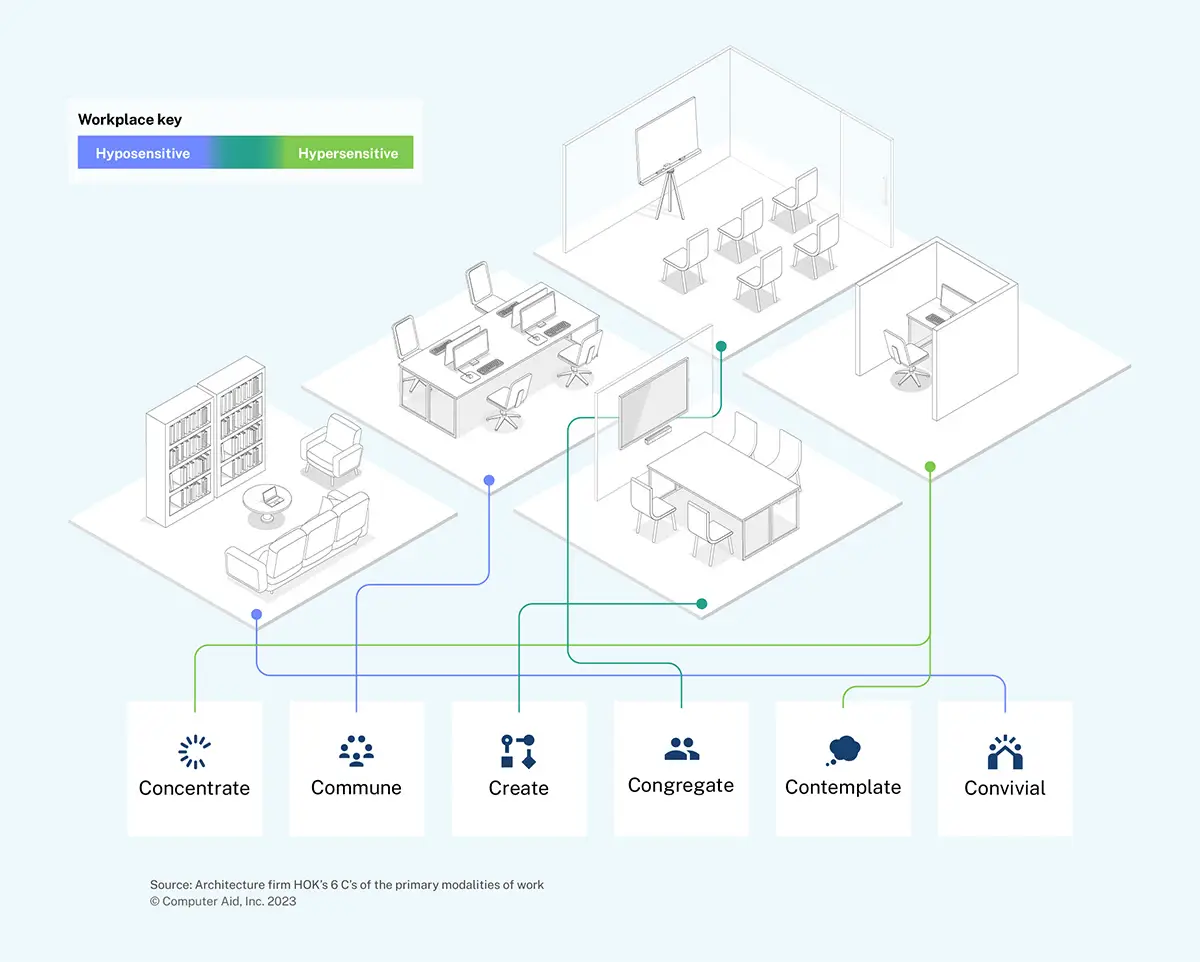
Modalities of work are the different ways in which work can be performed. Architecture firm HOK categorizes each modality type with the 6 C's: concentrate, commune, create, congregate, contemplate, and convivial. In an era of heightened sensitivity to our environments and the knowledge of how we are impacted by them, it's necessary to address how individuals process sensory stimulation in hyper and hypo settings for all 6 modalities of work where possible. Spaces can be constructed to facilitate higher efficiency and productivity depending on the type of work being done, and depending on their role, someone could experience more of one modality and less of another. Create spaces to accommodate all modalities.
Consider spatial sequencing and sensory zoning
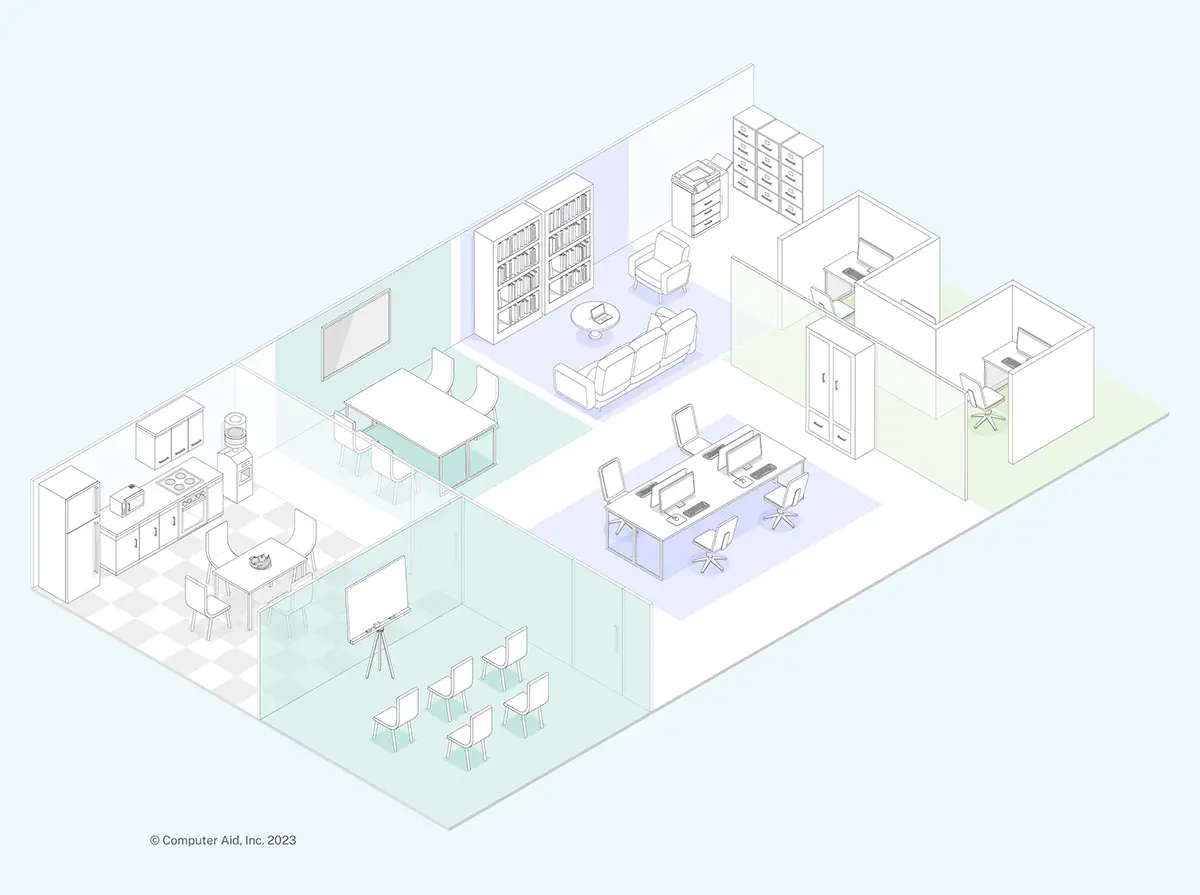
Understand the elements of a space, how they are sequenced, and how they flow in and out of the space to ensure it all works together. Conduct a spatial sequencing/zoning assessment to confirm the workspace plan enables your team to find the right setting, in the right environment, with the appropriate level of acoustics, lighting, and energy to aid in their functional success. Consider including quiet spaces on one side with more neutral colors. Spaces in the middle could include more communal gathering spots that utilize a wider range of colors.
Understand color palettes
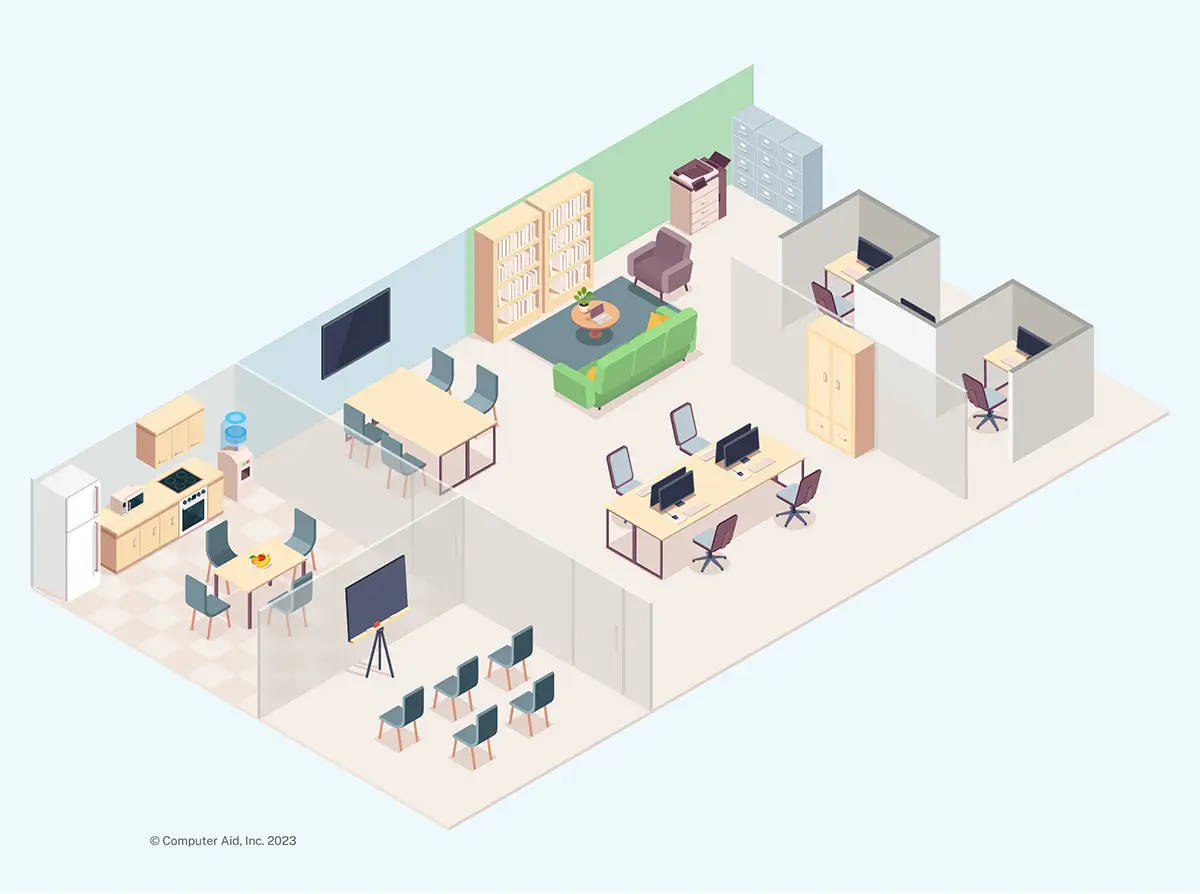
Color palettes can support hyposensitive and hypersensitive people by either reducing or strengthening a stimulus. More neutral, muted colors work best for those with hypersensitivity, whereas those with hyposensitivity work best with bright, invigorating colors. Build a space that can accommodate both.
Get started with universal design
An accommodating and supportive workspace can fuel productivity and efficiency. By designing your workplace with universal design principles, you can best tailor your environment to support all employees and foster your team’s success.
Download the full illustration
The information included in this illustration was gathered from a CAI webinar, Neurodiversity, architecture, and universal design, featuring speakers from architecture firm HOK and paint and coating manufacturing company PPG.
Watch the webinar on-demand to learn more about universal design.
